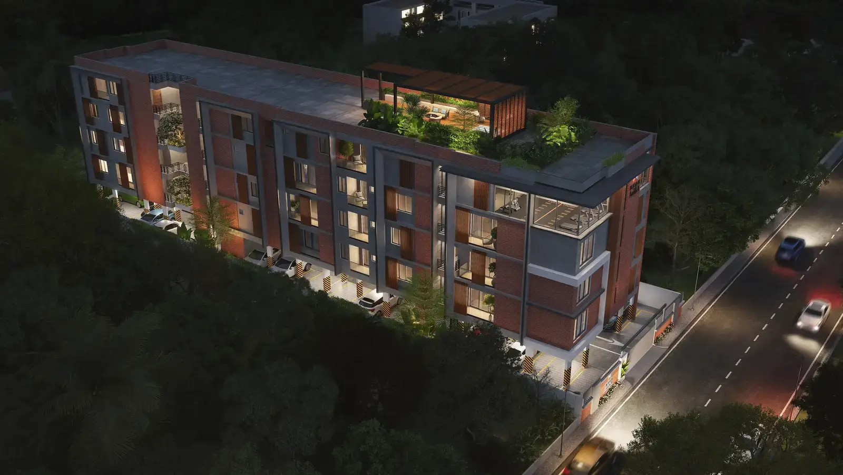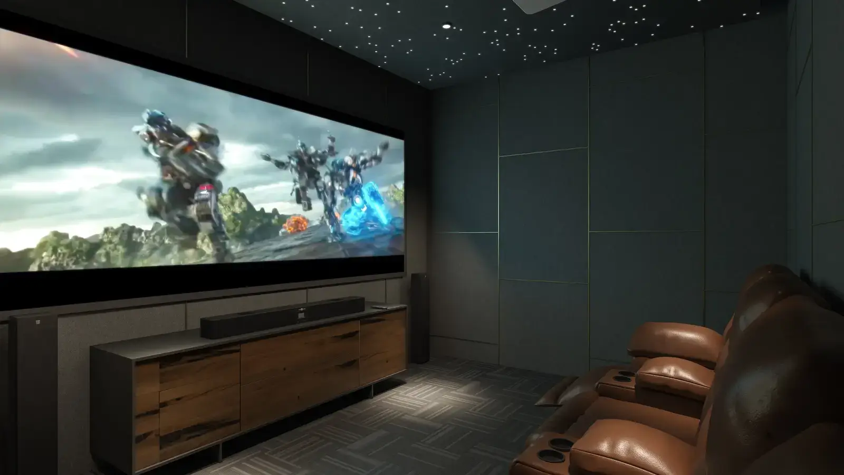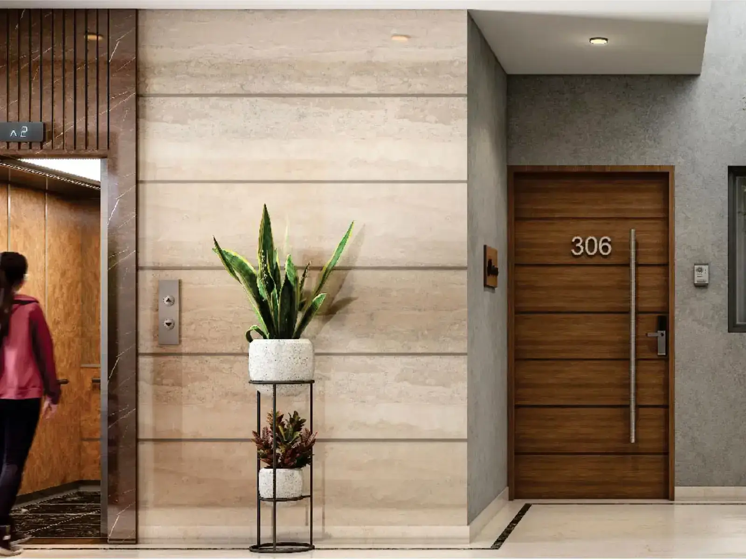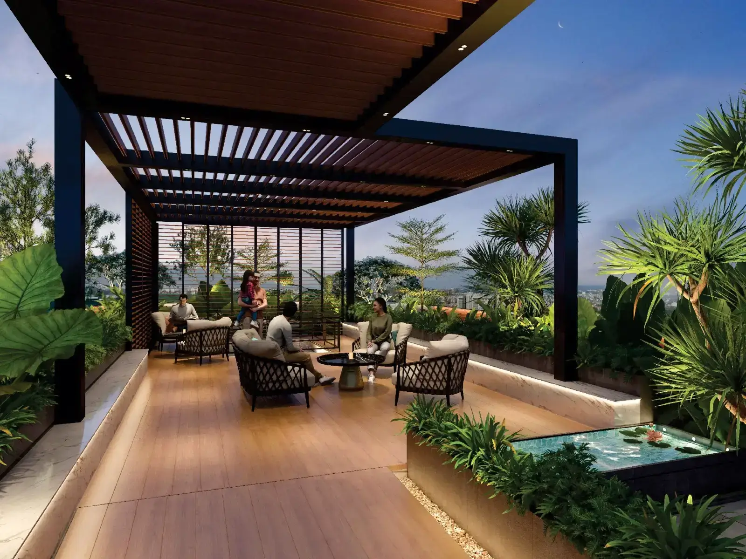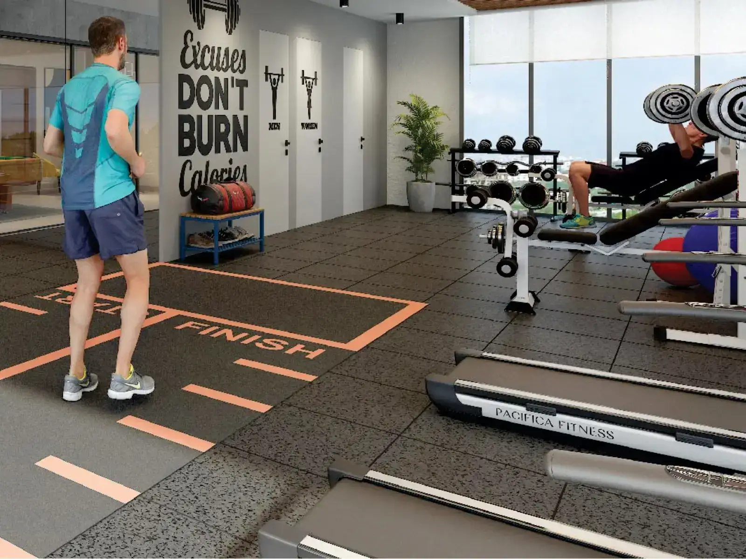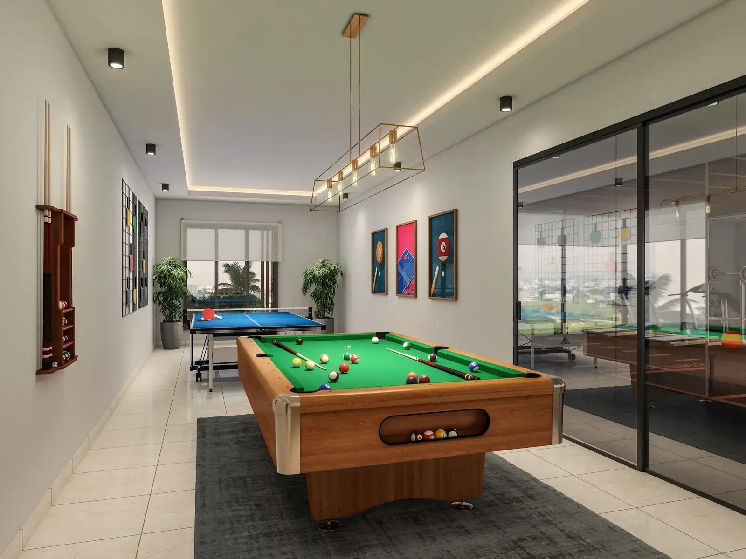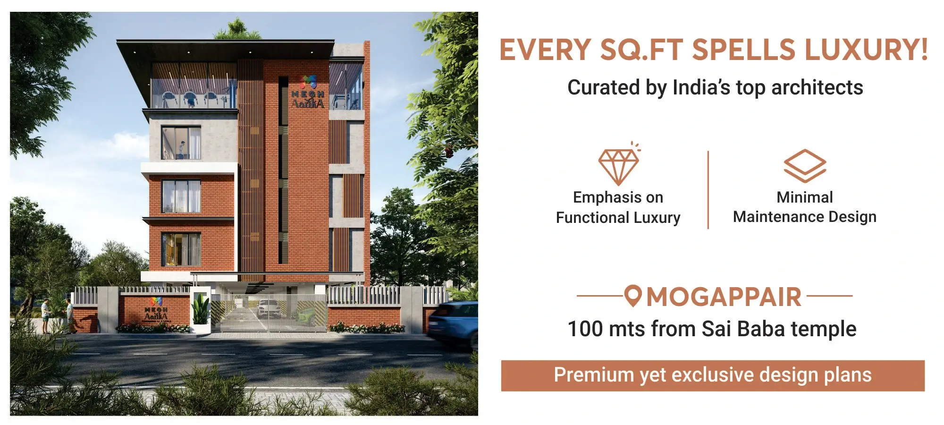
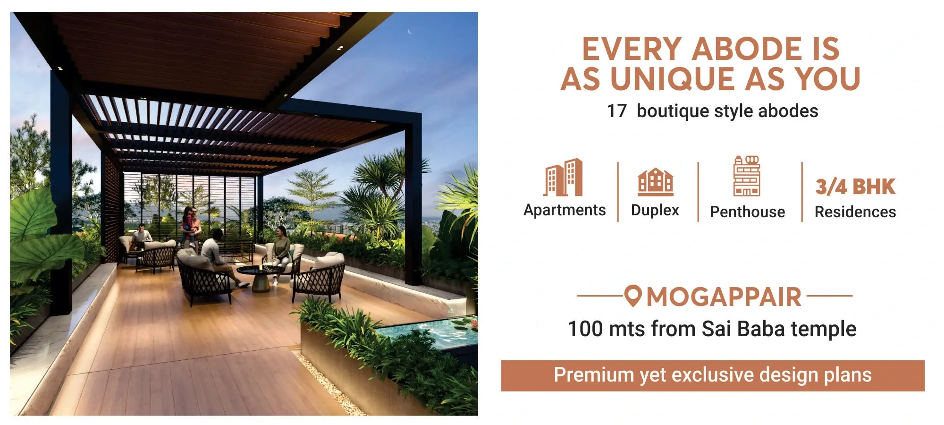
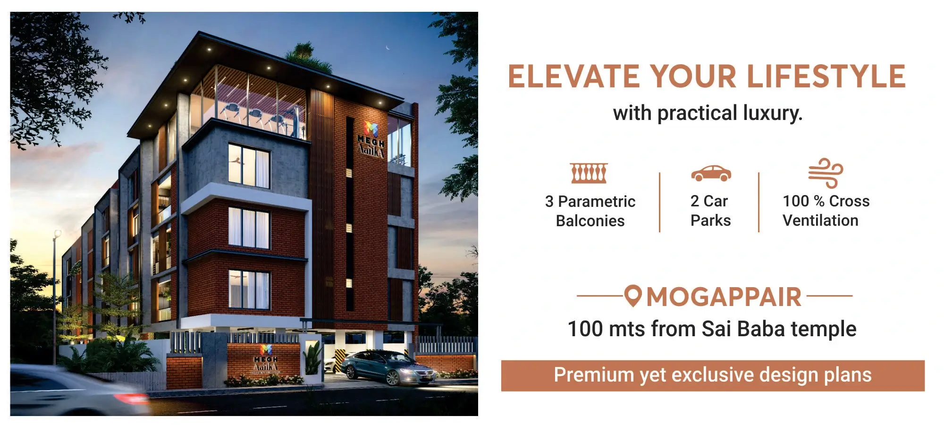
Overview
Megh Aarika, located in Mogappair, Chennai, offers 17 exclusive residences in a micro-gated community, emphasizing functional luxury, privacy, and earthy design.
Curated by India’s top architects, our thoughtful design ensures you make the optimal use of the space with minimalism, making us one of the most distinctive luxury projects in Chennai.
Get easy access to places like Anna Nagar, Porur, Koyambedu, Maduravoyal, and Ambattur.
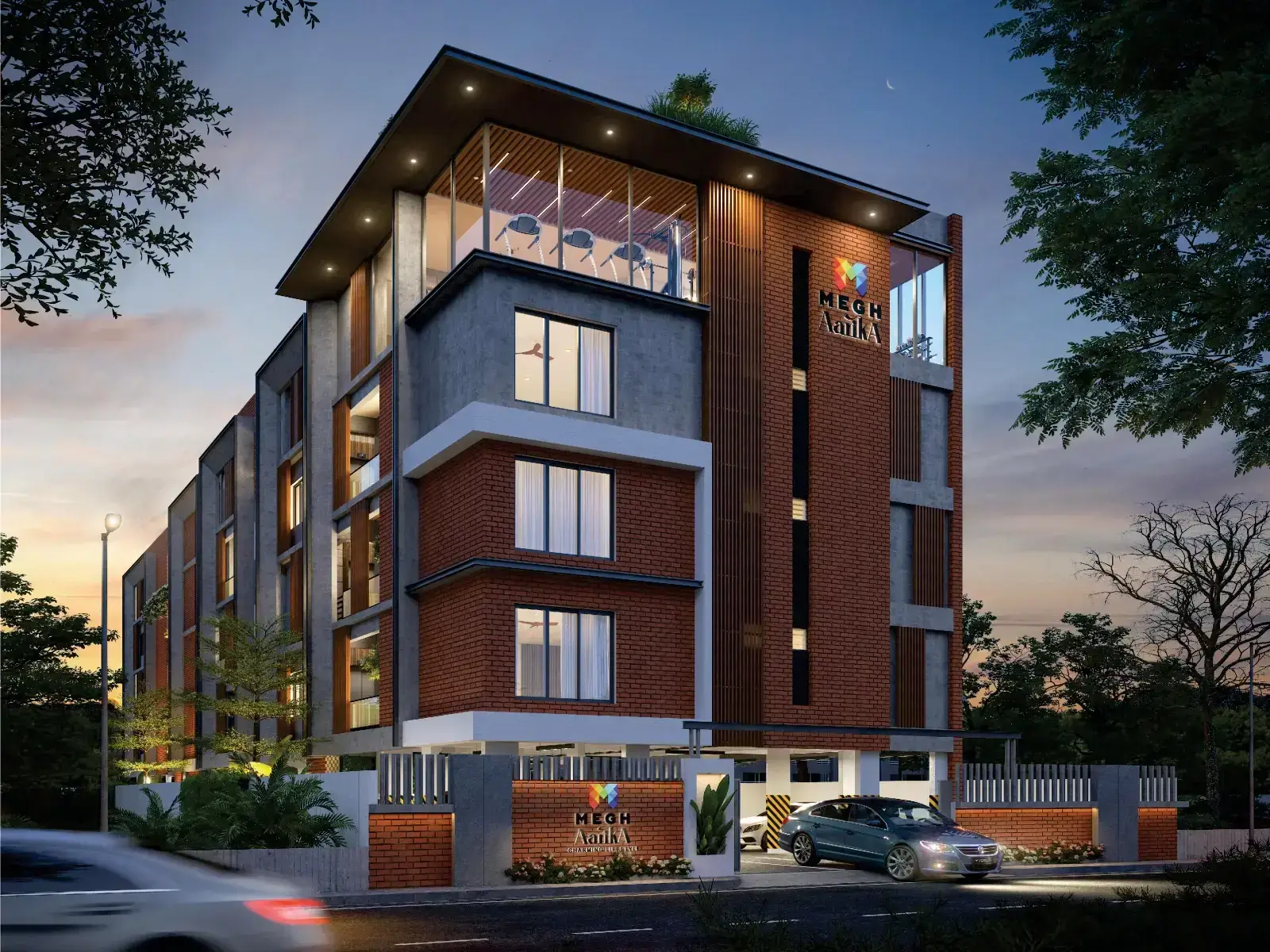
Distinctive Features
- Boutique style: Boutique-style apartments with uniquely designed layouts for each unit.
- Artful Fusion: A harmonious blend of clay bricks, cement, wood, and aluminum.
- Maximizing Nature: Ample daylight, 100% cross ventilation, and curated green spaces.
- Functional Luxury: Featuring 3 parametric balconies, 2 car parks, and 100% natural ventilation in each unit.
- Discerning Finish: Sliding doors/windows, DGI glass, and underside wooden finish cladding.
- Essential Amenities: A micro-gated community with amenities like CCTV, indoor games, gym, and more.
Project Configurations
- First Floor
- Second Floor
- Third Floor
- Fourth Floor
| Flat No | Type | Plans & Sq.ft |
|---|---|---|
| 101 | 4B + 4T | |
| 102 | 4B + 4T | |
| 103 | 3B + 3T | |
| 104 | 3B + 3T | |
| 105 | 3B + 3T (Duplex) |
| Flat No | Type | Plans & Sq.ft |
|---|---|---|
| 201 | 4B + 4T | |
| 202 | 4B + 4T | |
| 203 | 3B + 3T | |
| 204 | 3B + 3T |
| Flat No | Type | Plans & Sq.ft |
|---|---|---|
| 301 | 4B + 4T | |
| 302 | 4B + 4T | |
| 303 | 3B + 3T | |
| 304 | 3B + 3T | |
| 305 | 2B + 2T |
| Flat No | Type | Plans & Sq.ft |
|---|---|---|
| 401 | 3B + 3T (Penthouse) | |
| 402 | 3B + 3T (Penthouse) | |
| 403 | 3B + 3T (Penthouse) |
Amenities

Tree Courts

Gym

Indoor games

E charging Bay

Digital Entry & Exit Application

CCTV

Power Backup

Solar energy for external lights

Car Wash Facility
Gallery
- Exterior
- Interior
Location Advantage
- Velammal School (1.5 km)
- Chennai Public School (3.7 km)
- Birla Open Minds (4.8 km)
- SBOA (5.5 km)
- Dr. M.G.R. Engineering College
- Swami Vivekanada Arts and Science College
- Annai Violet Arts & Science College
- Bilroth College of Nursing
- Sai Baba Temple (100 mts)
- Decathlon Sports (2.9 Km)
- VR Mall (4 Km)
- Ambit IT Park (4.3 Km)
- Apollo Hospital (4.3 Km)
- Koyambedu Metro (2.3 Km)
- Poonamallee High Road (600 mts)
- Rohini Silver Screens (3.8 Km)
- VR Mall (5 km)
- Forum Vijaya Mall (6.7 km)
About Megh Aarika
With four decades of expertise and membership in CREDAI, Silversky Builders leads the way in functional and value-driven luxury. Our flagship project, Megh Aarika, exemplifies our customer-centric approach, raising the bar for luxury living. At Silversky, we blend timeless expertise with innovative design to craft spaces that inspire.
Rera No
TN/29/Building/0318/2024


Contact Us
Please enter the details below to get in touch with us!


